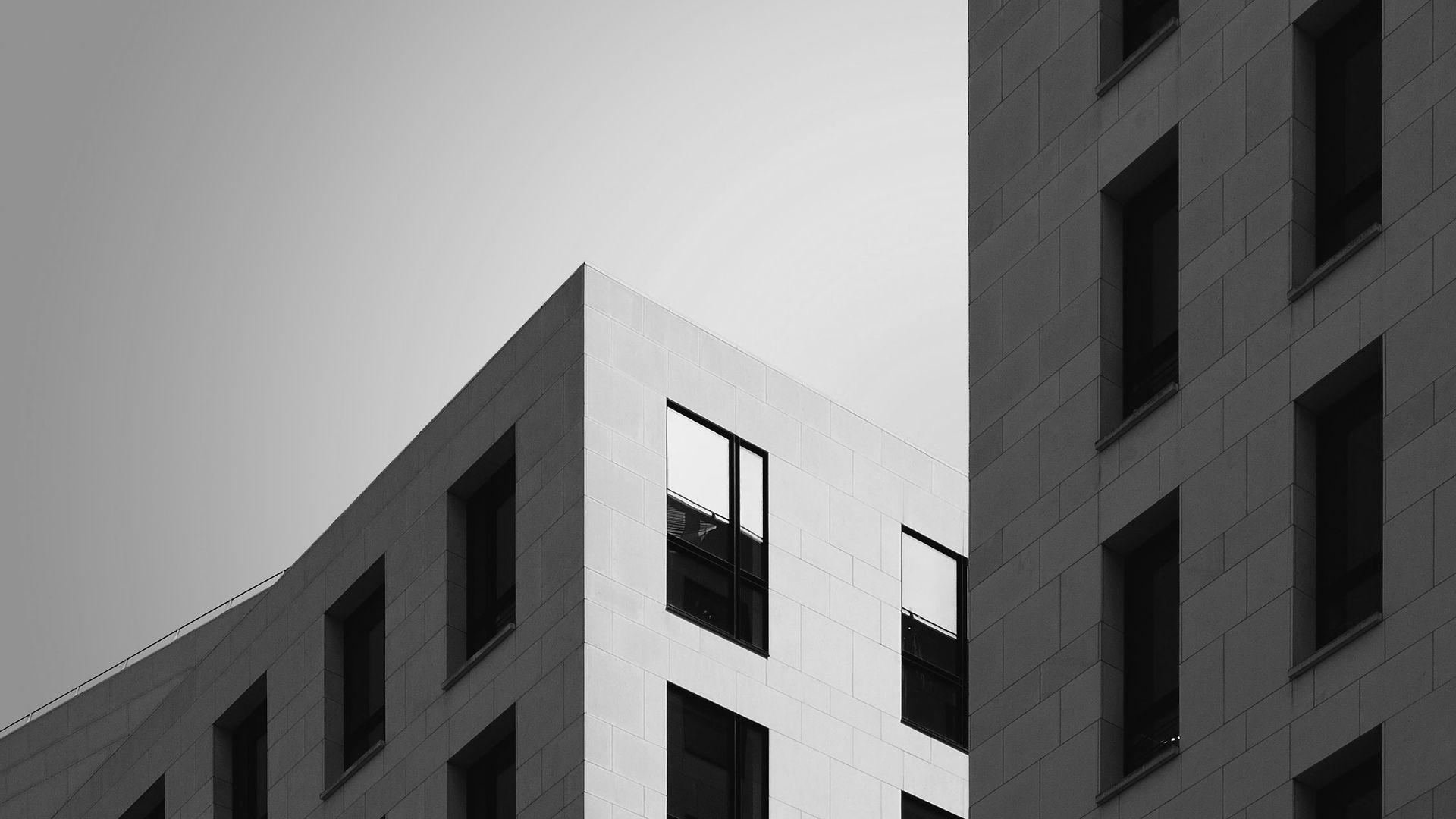top of page



There was a existing house in the chawls of Lalbaugh. We went there and studied the house thoroughly. With the house, we also studied the building in detail knowing what type of material was used and a few dimensions. Seeing the existing plans and sections we started designing an extension to the house or the building. An extension which is suitable in that area.


Model of the existing house and building with one floor and the roof to get sense of the space.
Drawings







I designed a small cabin type of space from inside the house. Its traingular in shape with two sunlights for natural light. It has door from inside the houe and is 6m in length. The material i used are Wooden planks.
Final Model




bottom of page