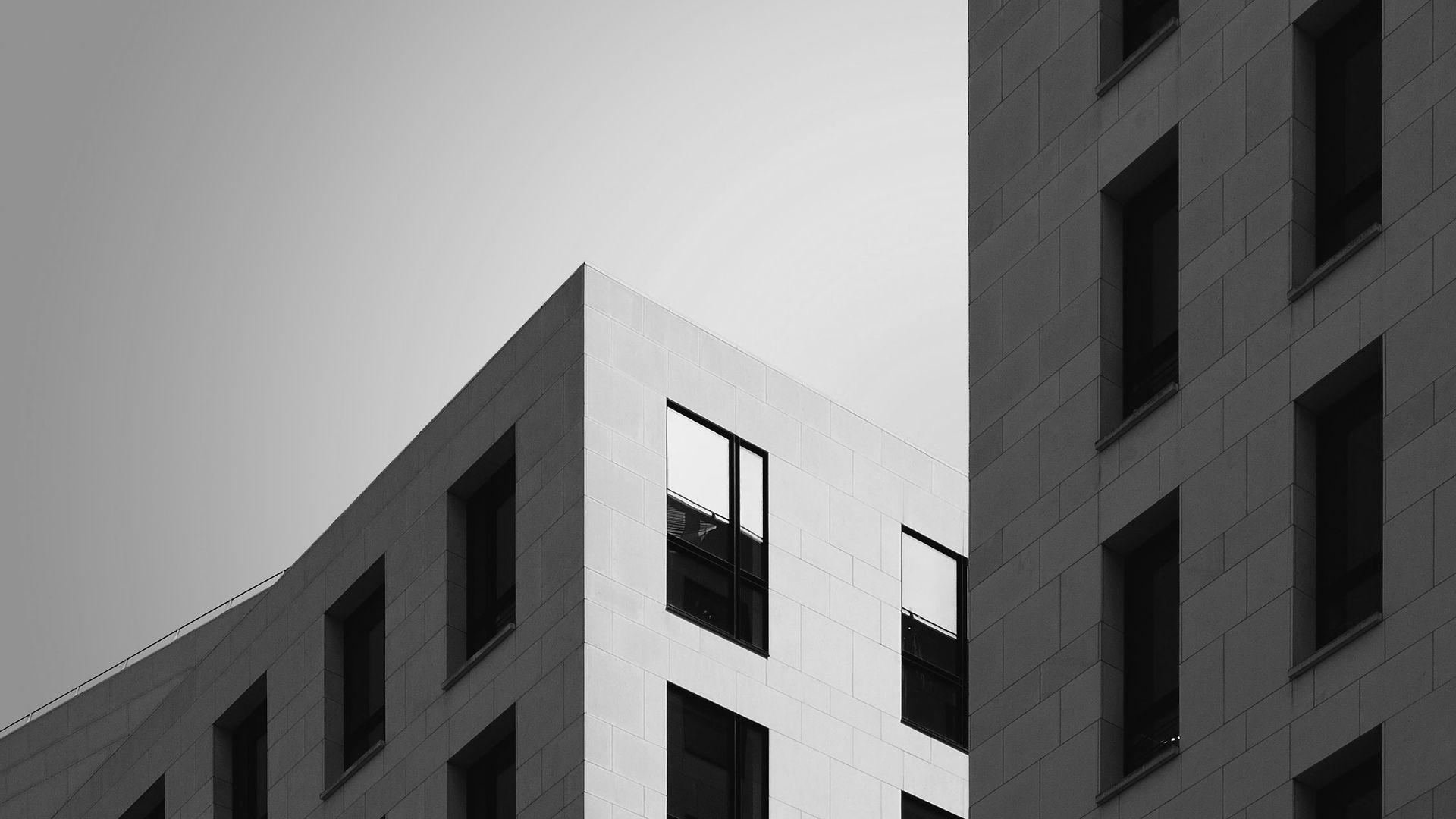
Vertical Garden
This course explores how architecture synthesizes functionality and meaning through the design of small, everyday urban forms—petit infrastructures. Moving beyond conventional planning and Bill Hillier’s space syntax, we learnt to create a grammar of space by understanding how form, material, and behavior intersect within a specific context.
Focusing on Eksar C.K.P. colony street in Borivali, the studio emphasized reading the social, material, and spatial conditions of informal, layered urban practices. Through detailed observation of context, bodies in action, and materials, we developed architectural responses that promote dignity, playfulness, and inclusivity in evolving neighborhoods.
The final output was a thoughtful spatial intervention—small in scale, but rich in syntax, meaning, and social impact.




The site centers around an old public washroom, flanked by two Indian toilets, nestled beside a row of shops and facing the boundary wall of a residential society. The concept was to reimagine this space for greater public use. I envisioned the boundary wall evolving into a series of interconnected balconies linked by staircases. These multi-level balconies serve as communal spaces, providing direct access to the society's residents and the watchman through wall-mounted access points. The washroom is designed to incorporate not only toilet facilities but also a drinking water station and handwashing sink. Its roof is transformed into an balcony. The site is covered with natural shade from numerous trees. Additionally, the boundary wall now hosts a watchman's cabin, a dining area, and several intimate leisure spaces, turning a neglected corner into a vibrant hub for both residents and passersby.


I observed that the residential building behind the washroom was 3m below the road level. I thought of playing with the depth and find a way to connect the residential to the road and allow for more interaction.


Process Drawings & Models









Final Sheets










Final Model


